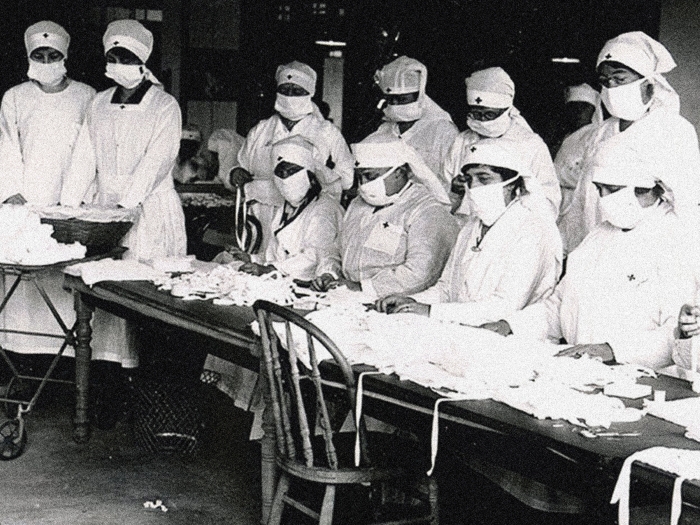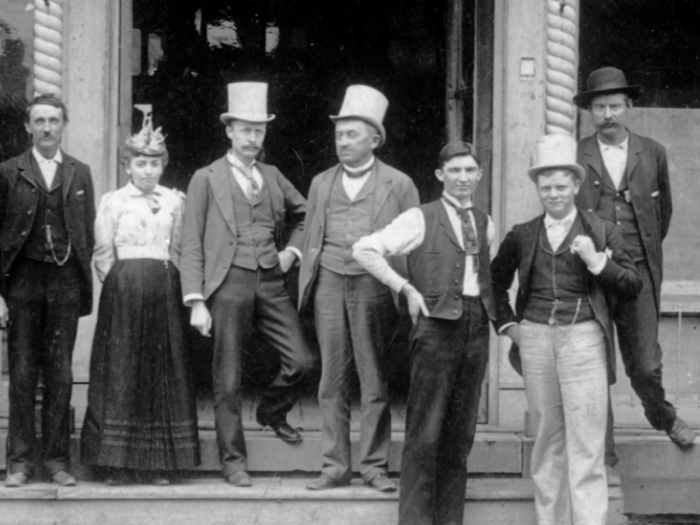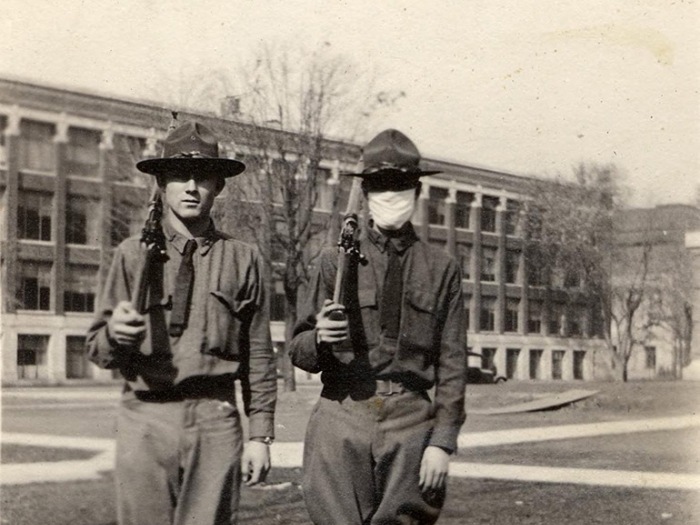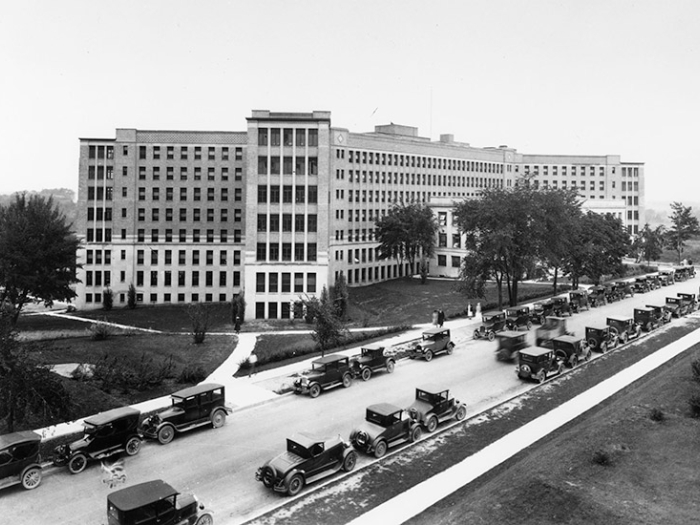Part of a series of articles celebrating the 150th anniversary of U-M's academic medical center
Author |
A century ago, coming to the University of Michigan for medical care meant finding your way to one of eight medical buildings off Catherine Street, depending on your age and medical condition.
The cluster of cramped brick hospitals and converted houses didn’t look like much. But the care available inside still attracted thousands of people a year, who traveled from every county in the state.
In August 1925, that care got a new front door.
Ninety-five years ago this week, the first patients arrived at the new University Hospital -- a massive, and thoroughly modern, medical marvel at the corner of Ann and Observatory Streets.
As they passed through the entrance’s carved limestone arch, they entered a bustling health care facility that gave patients of any age access to inpatient and outpatient care for nearly any condition.
Its architects drew on their experience creating innovative, efficient factories for Detroit’s car companies. They designed it from the ground up for 20th Century medicine, from advanced diagnostics to long-term rehabilitation, and from initial examinations to complex surgery.
The nine-story edifice served as the hub of U-M clinical care and education for more than 60 years, as a collection of new buildings sprouted around it. By the time the Replacement Hospital -- what we now call University Hospital -- opened in 1986, the 1925 hospital had gained the name “Old Main.”
When it closed, Old Main was just as outdated and over-filled as the hospitals built in the 1890s had been in the Roaring Twenties. But for much of the 20th Century, it offered the promise of modern care for all, a testing ground for new ideas and a training space for legions of health professionals.
- It was designed by the architectural firm headed by Albert Kahn, and built for a cost of $3.4 million including medical equipment.
- The six clinical floors rose above street level, and three more for support services were built into the same hillside that the Cardiovascular Center now occupies. The roof included a play area for children. A surgical wing, which also contained clinical laboratories, was attached to the rear of the building.
- The two miles of corridors, and ten acres of floor space, were laid out with the process of diagnosis, treatment and recovery in mind, and organized by medical specialty.
- Each floor ended in a Y shape, to allow for maximum light, including sun porches for patients.
- The building opened with 700 beds, 12 operating rooms, 20 large multi-bed wards and 92 private rooms, as well as 32 outpatient examination rooms. Its lowest levels included everything from a department for X-rays to large kitchens and dining rooms.
- Built to handle 12,000 outpatients and 50,000 inpatients in its first year, the hospital was full by the time the formal dedication was held in November 1925.
- Within 6 years, two more floors had been added to the top of the hospital, for patients with infectious diseases.
- Advanced technology was built into the walls, from the pneumatic tubes that carried messages and test samples, to the wires for monitoring heart rhythms, to a system that allowed all the medical students in the hospital’s auditorium to hear a patient’s heart rhythms simultaneously.
- The former hospitals on Catherine Street, and a former Homeopathic Hospital on main campus, stayed in use for patients who needed longer-term inpatient care. This gave U-M a total of 1,100 hospital beds and made it one of the 10 largest hospital complexes in the country in the 1920s.
- By 1939 an inpatient psychiatric wing and a residence hall for first-year residents had been added to the back, and connected by corridors. Outpatient care moved to a new building – now called MedInn - in 1953, with a long skybridge connecting it to the hospital.
When it opened, the Detroit News compared the hospital with the Field Museum in Chicago and the General Motors building in Detroit. “In all, the state has provided its citizens with the best that money and skill can provide for its ailing citizens,” the editors wrote. “Those who have helped to bring this about, University authorities, state officials and private citizens have done a work of social statesmanship of the highest order.”
Meanwhile, the Detroit Free Press noted details down to the tan-and-blue bedspreads and wooden beds. “When the new hospital is opened it will rank among the finest hospitals in the country. Everything in the hospital fittings were selected with the idea of breaking away from the old “institutional” idea.”
Learn more about Old Main and U-M’s other main hospitals, from the first one in 1869 to the current one, in this story from the U-M Heritage Project: https://heritage.umich.edu/stories/150-years-at-the-hospital/ and in the Encyclopedic Survey of U-M: https://quod.lib.umich.edu/u/umsurvey/AAS3302.0002.001/564:4.3
Read a detailed analysis of the hospital’s design, written by a Medical School alumnus, in this article in the Journal of the History of Medicine and Allied Sciences from 2012: https://muse-jhu-edu.proxy.lib.umich.edu/article/480066 (U-M Library login required)

Department of Communication at Michigan Medicine



